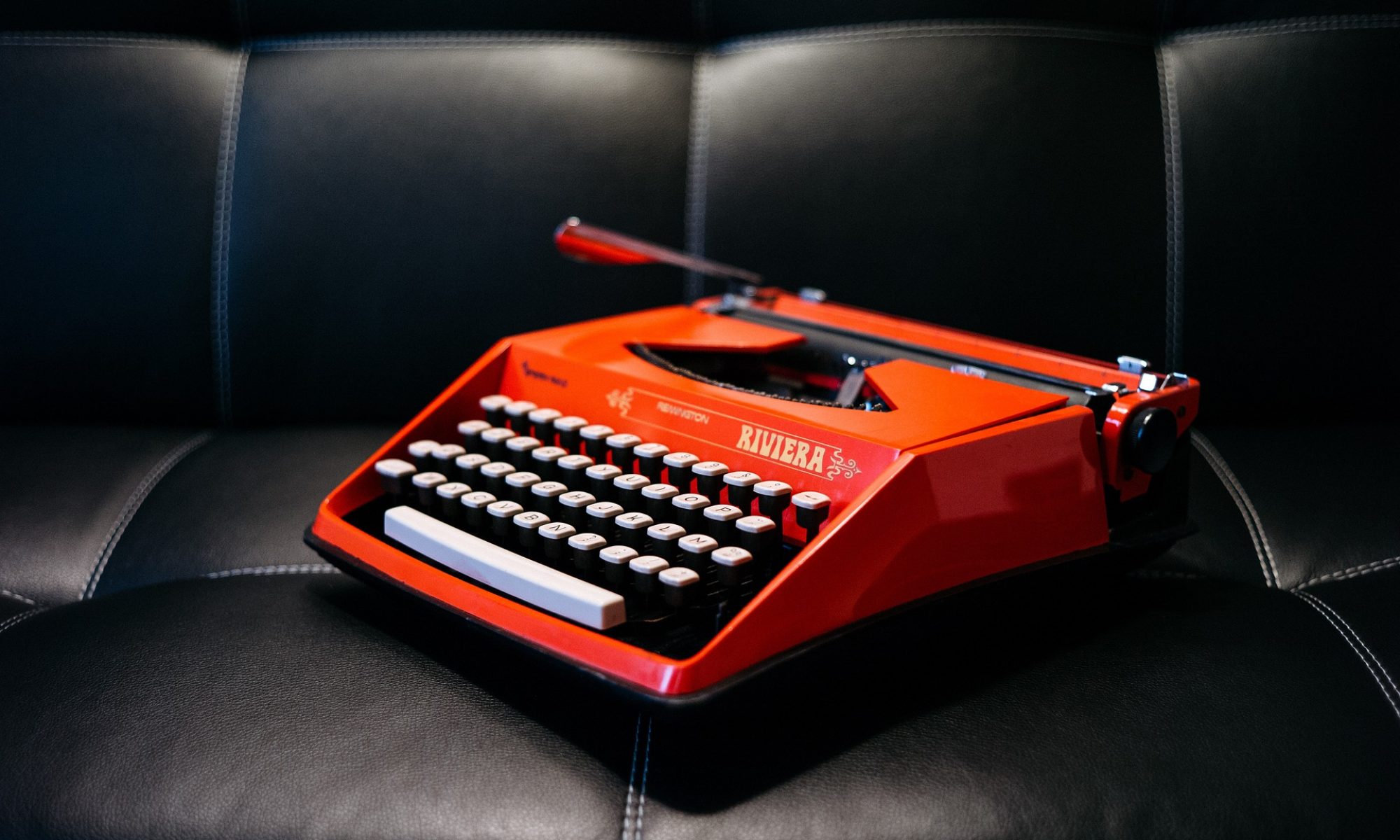I’m really saddened by the closing of the KOR Gallery in Kitchener. I was just about to apply for membership there. I was literally at their door the day the notice went up.
“It is with much regret that the Board of Directors of KOR Galley has had to make the very difficult decision to voluntarily wind up the operations of the Gallery. The decision was made due to insurmountable ongoing financial and operational challenges. This was the only decision possible based on the circumstances, which protected the interests of the Gallery’s stakeholders.”
Just another artistic community that’s had its plug pulled. More information can be found on their official website:
www.korgallery-studios.on.ca
More work on the loft
Finished insulating the soffits and clearing mouldy junk out of the loft. I started laying some more plywood flooring and stowing the “good” junk out of the path of construction. I’ve also reinforced some of the loft supports, as they look a little run down. Once the loft floor’s in place, I’ll be installing the insulation in the roof, and stapling in some 6 mil plastic as a vapour barrier. With any luck, I’ll be using the Roxul Flexibat bales I’m getting from a friend. He’s got some spares left over from a house renovation.
A really nice idea came to me from the good folks at Snugglers Furniture. They are using a pressboard floor in their admin area, and the pressboard’s covered with a heavy epoxy varnish, making it look really tough. I’m using DriCore panels as a subfloor right now, but if I can varnish it, I may not need to cover it with anything. Just have to check pricing and feasibility.
Some Pictures of the Studio
Here are some pics. I’ll be adding more as I go. It’s actually progessed a lot more than I’d hoped, but we’re still a long way from completion. I’m currently starting to insulate the loft ceiling, so I can work through the winter.
The backyard is a little overgrown in this picture. My mom and dad paid me a surprise visit and cleaned up the place. Now it looks quite presentable.
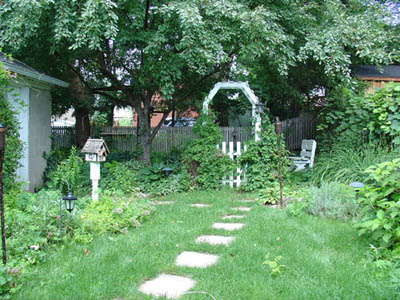
The insulation is just only about an inch and a half thick, but I wanted to maximize the amount of space, since this place was a single car garage (though I’ve got pictures of the garage from before I bought the house, and I have my doubts that a car was ever stored in here). I’m contemplating leaving the exposed bricks at the front to keep an industrial look.
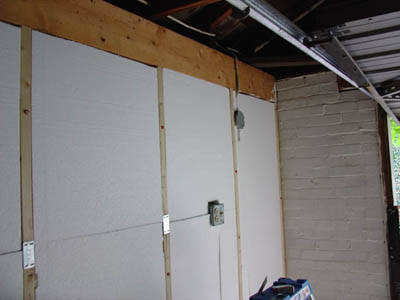
This loft will shortly be insulated and sealed with 6mil plastic. With any luck, there will also be a skylight in here.
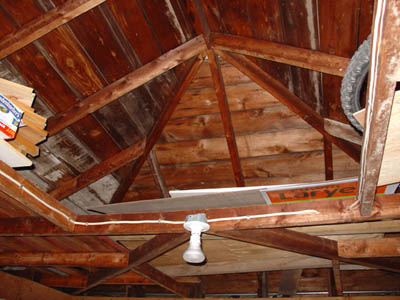
Even with the place finished, I have a feeling the work area will still look like this:
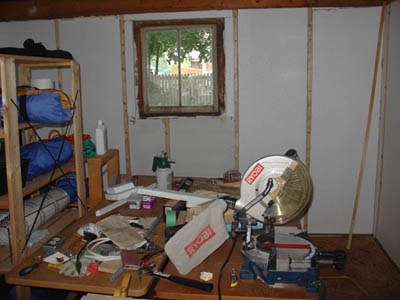
Testing new design and stylesheet
Testing… I’ve taken the same design page from elsewhere and made it a bit more unique to this particular art blog. I’m hoping that this blog will serve as a starting point for those people who stumble across it — that it’s not simply a resting place for my resume or CV. I want this to be a fun and dynamic site that gives something back to the casual surfer. The links are not yet active, but once I stabilize the style and design of this site, I’ll be putting content in there.
Test Post
I’m testing a remote posting system from a Blackberry handheld. This new blog will focus on artistic pursuits and different projects I’m working on.
